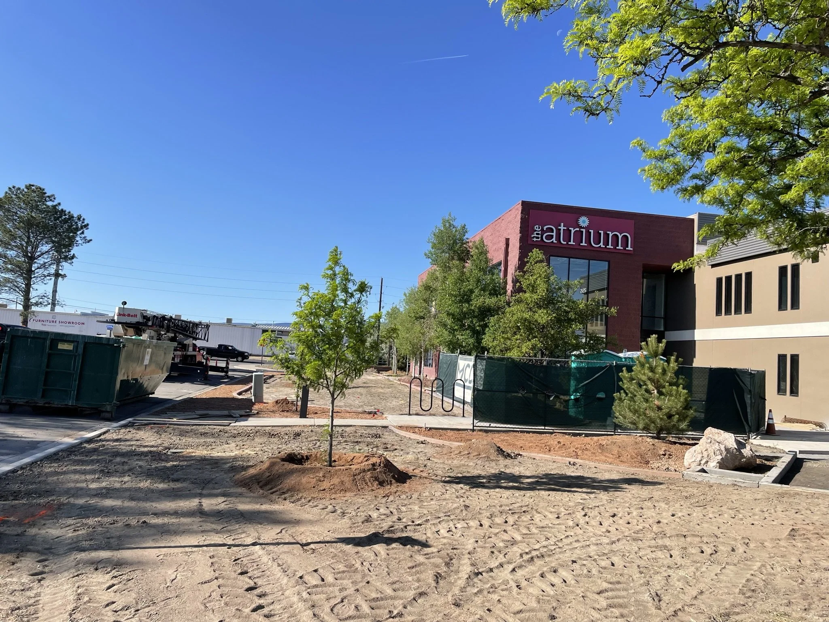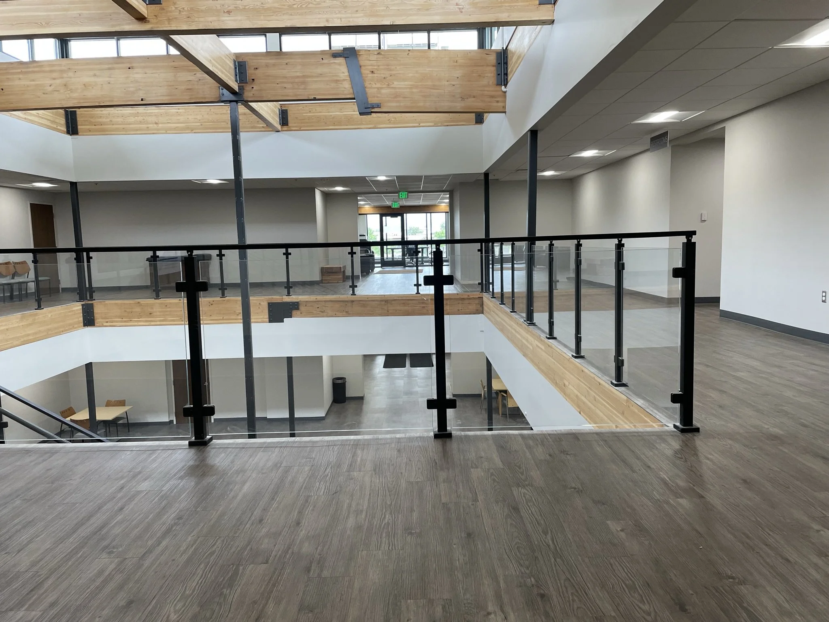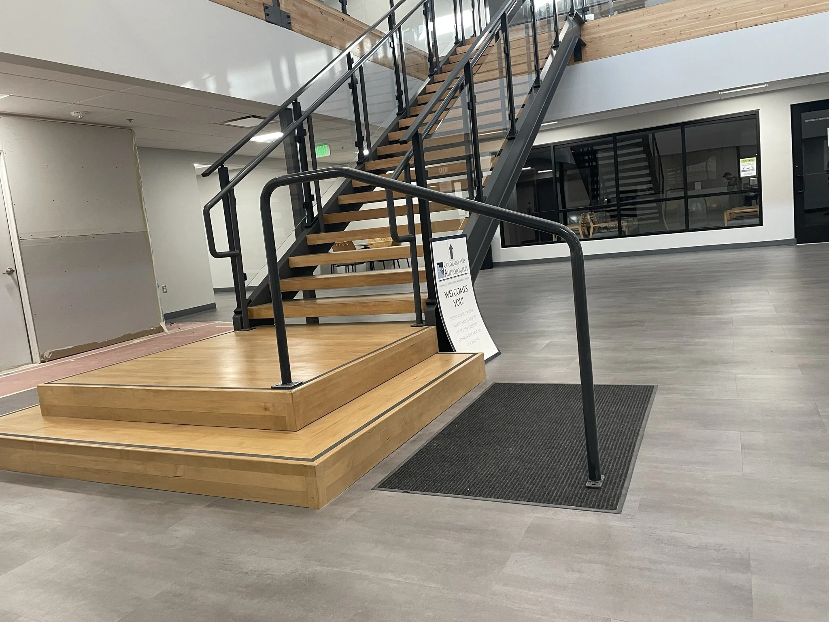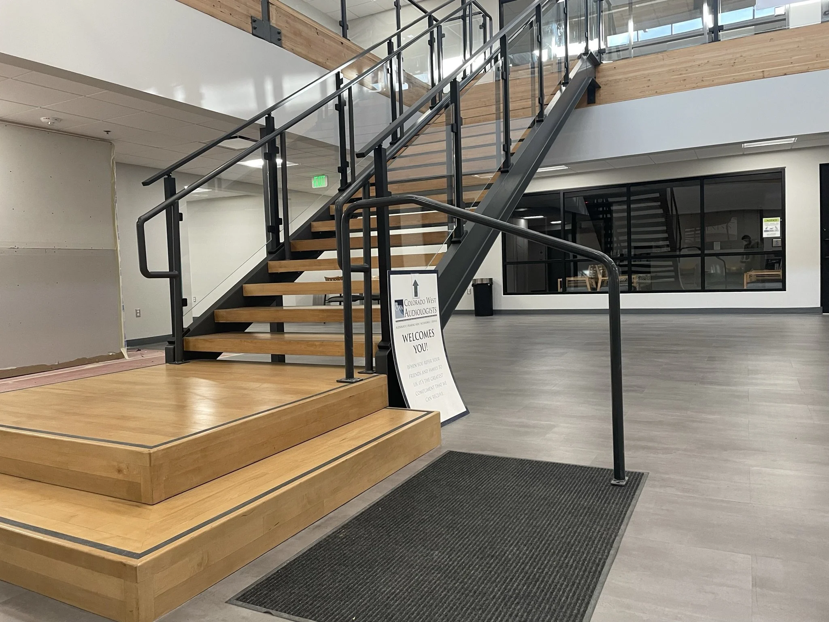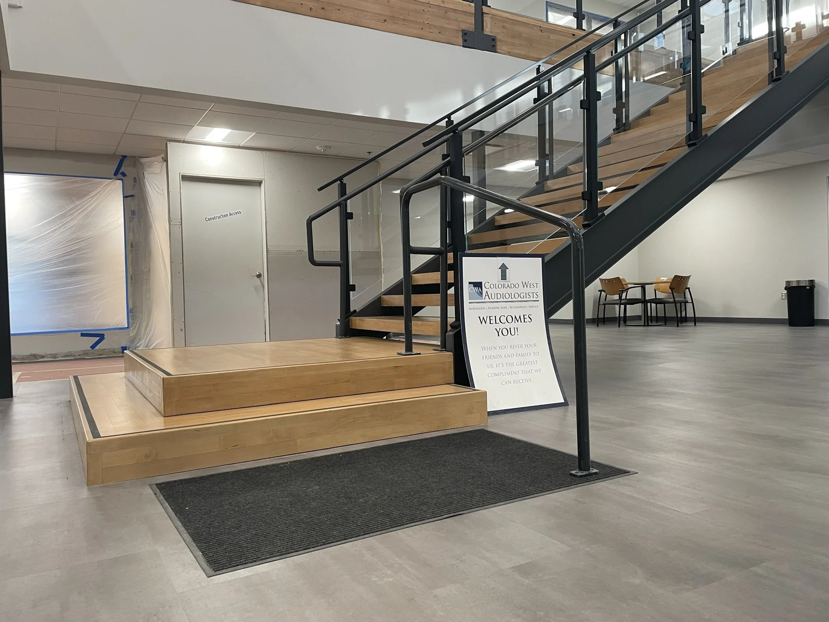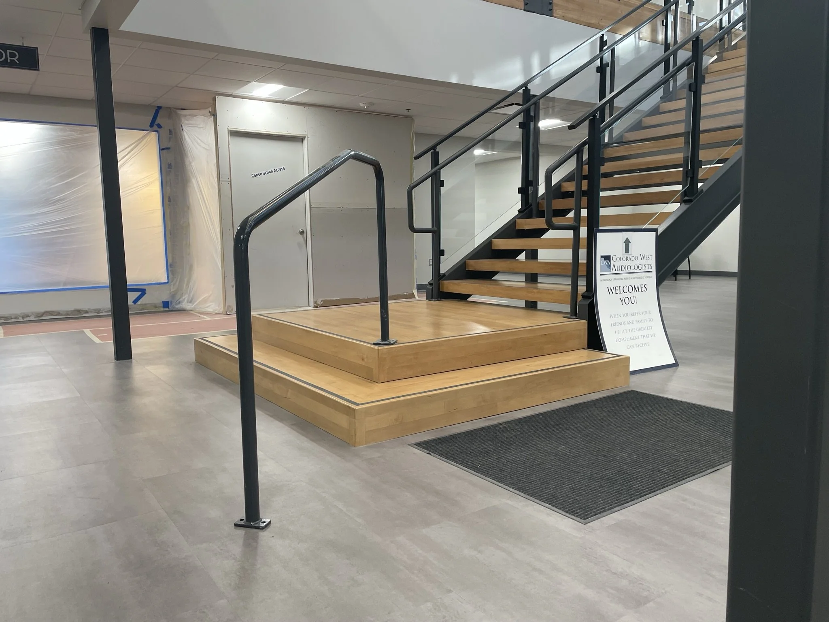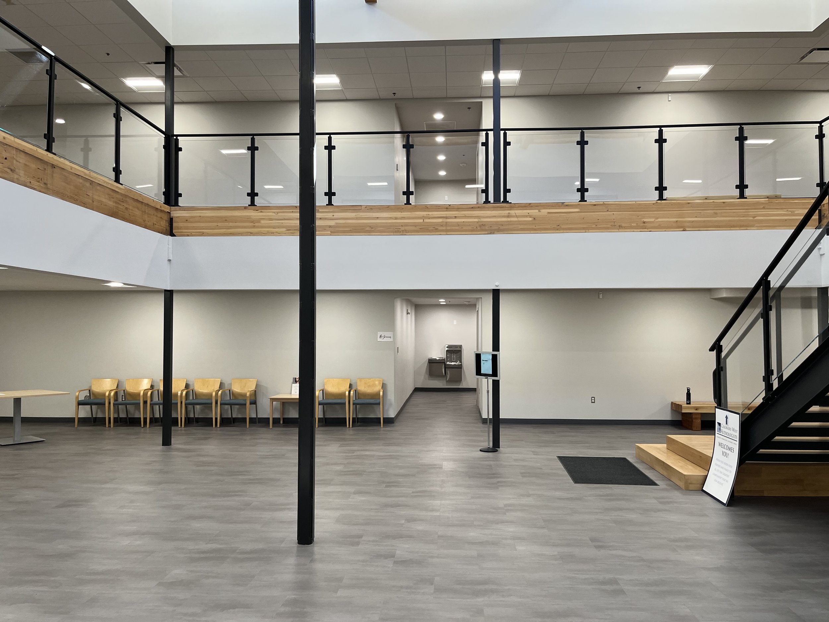
The Atrium
About The Atrium Project
This building has been transformed from one of the most recognized athletic clubs in the region into a modern, progressive office and space to meet the needs of its current tenants. Bringing natural light into a previously windowless structure is accomplished by the two clerestory additions, framed by massive wood beams. The handcrafted staircase adds beauty and depth to the building along with the architecture of the beams in the center using repurposed sport court flooring.
MCC works tirelessly alongside its clients during the planning process to fully understand the goals and scope of each project. In this remodel, our goal was to preserve what we were able and incorporate newer, more modern elements to create an inviting entrance. It sets the stage in creating a sense of comfort for those in the building.
